 |
||



Mountain Farm House
New Digs for City Folk
Project Design & Design Drawings
New Virden ArtWorks
This new mountain farm house was designed for a gentle forest knoll in western North Carolina and the designer's intention was to re-create a simple nineteenth century farm house with the look of some years of evolution. The two story section was treated as a traditional clapboard structure with the one story portion receiving more contemporary elements and materials.
The clients wanted the amenities of city life in a modest, comfortable structure. Work areas for each were a priority and required a sense of being removed, yet in close proximity to the heart of the house.
One office, an author's retreat, and a screened porch flank the gathering area and are separated from the main structure by breezeways. These connecting areas are covered with transparent lexan material to avoid the loss of daylight in the main living area.
The other partner's desk is located in the pass-through from kitchen to master bedroom and the utility/workroom serves as her activity area for plant potting and puttering as well as the general laundry and pantry areas.
One main living area combining kitchen, dining and a gathering spot made the plan sensible for the clients' lifestyle and cost effective in terms of construction. This area functions as the true heart of the house.
The modest master suite was located on the main floor to the left of the entry hall and had direct access to landscaped ares behind the house.
The second floor was comprised of one guest room, a small sleeping porch/guest room and shared bath. This would allow a degree of privacy for visiting family and guests.
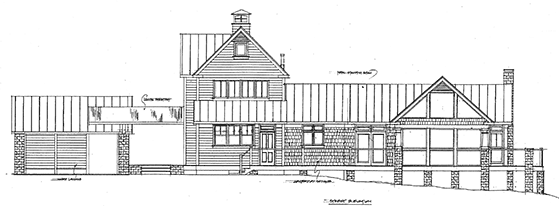
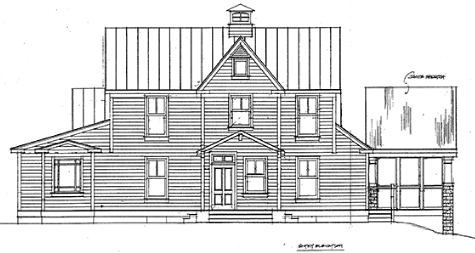
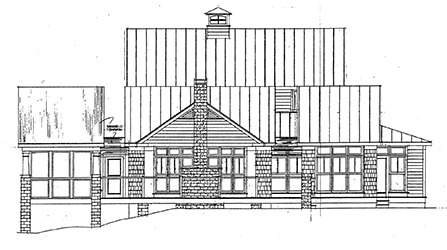
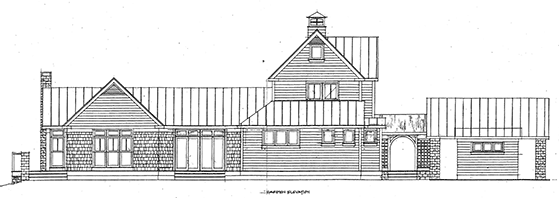
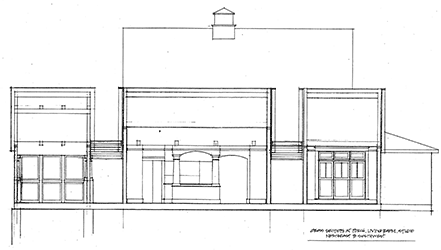
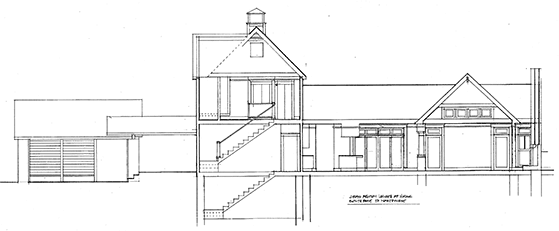
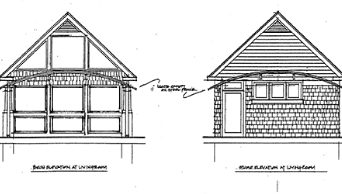
click forward arrow to see plan views
ARCHITECTURAL DESIGN