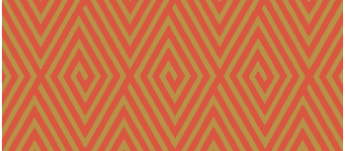 |
||



In Town Redux
Recycled Cottage
The client, an artist and graphic designer needed to update his environment and create a full working studio space. Happy with the location, he wanted to stay put but not put up with status quo.
Project Design & Design Drawings
New Virden ArtWorks
This design renovation plan was for an in-town cottage circa 1980, on a very narrow but deep lot. Large oaks and a conservative budget dictated that we save as much of the existing footprint as possible and limit our wall moving as much as possible. This was the third and most conservative plan.
Changing the street facade was the beginning. And the first thing to go was a small awkward entrance on the right hand corner of the house. By adding a shallow pop-out to the front wall with a new roof line, a bank of french doors and additional glass we created a more dramatic entry into a more spacious and light filled living room. The boring expanse of flat pitched ceiling in the living room gave way to a new sense of volume. Since the set back of the house was excessive, we also added a wide entry terrace that by opening the french doors, would become additional living space.
On the first floor, the plan calls for opening up the existing area behind the living room to create a new dining area and an office. The existing downstairs bath was left in it's original location. The kitchen was moved to the opposite, driveway side of the house to create a private dining terrace which is easily accessible from the kitchen, office and studio as well as the front and back yards.
The existing garage was extended on the driveway side of the house and a screened porch was added opening off of the new kitchen and into the new studio. A new car park and turnaround were added behind the new studio.
On the second level the main bath was retained as well as one of the original bedrooms. The second bedroom was reconfigured as a new master bedroom and a new bath added at the rear over a portion of the new studio and screen porch. The master bath-shower and existing bath are connected by an outdoor wooden deck running the length of the new master bedroom.
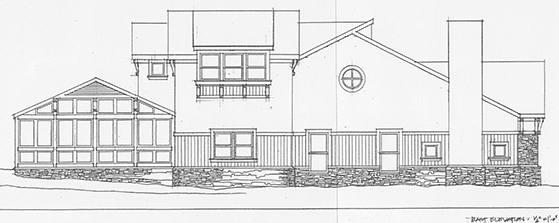
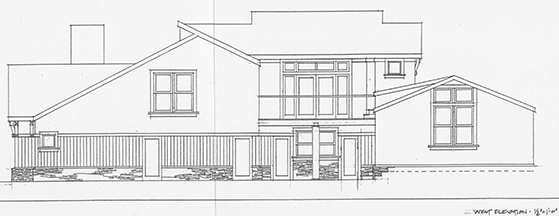
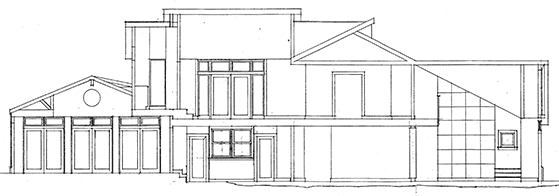
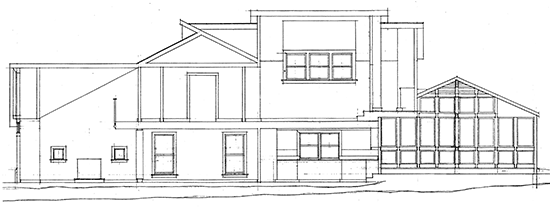
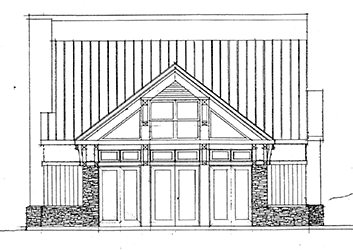
click forward arrow to see plan views
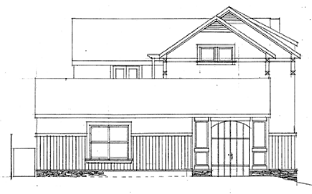
ARCHITECTURAL DESIGN