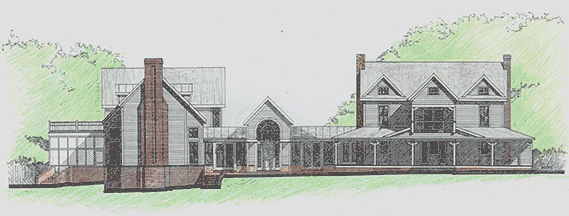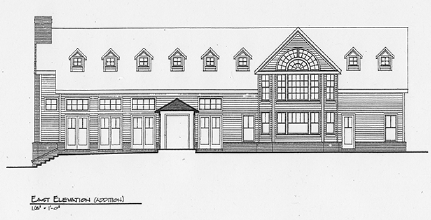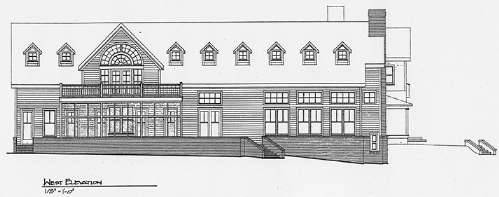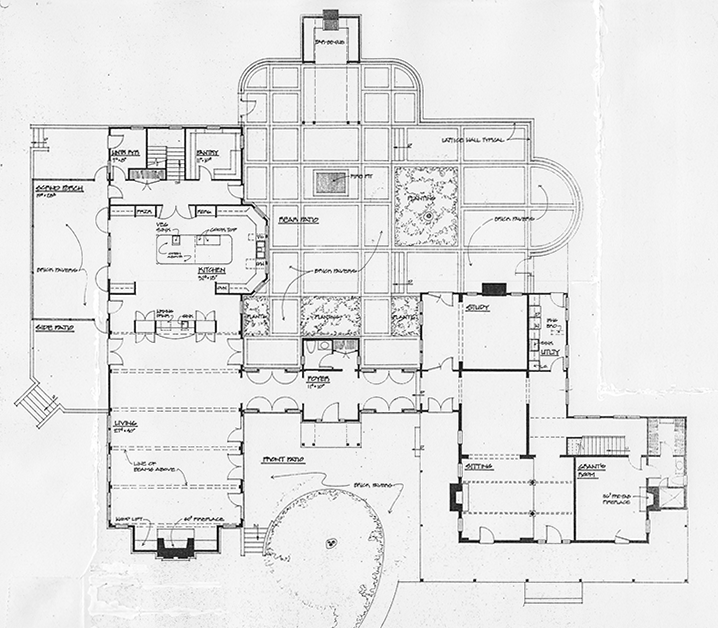 |
||



ARCHITECTURAL DESIGN





Original 1800s Farm House
New House
New Entry and Connecting Hall
New Terrace and Landscaping
FIRST LEVEL
FLOOR PLAN
North Georgia Farm House
Add on, Update, Blend In
The city clients came to us because they had outgrown their country farm house. They wanted to create more living space without destroying the integrity of the original farmhouse which was a beautiful example of its vernacular. They wanted the farm house to serve as the living space for the youngest son and parents and the new structure would provide living and activity areas on both the first and second floors.The new structure and its spaces had to be simple and contain room for comfortable entertaining and a kitchen that would frame the heart of the house. An outdoor living area with a barbecue pavilion was also incorporated for larger weekend parties and extended family gatherings.
click forward arrow to see 2nd floor plan view