Grand Staircase |
||
Bar and Lounge |
||
Main Dinning Room, toward front wall |
||
Main Dinning Room, from grand staircase |
||



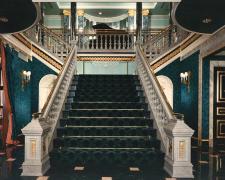
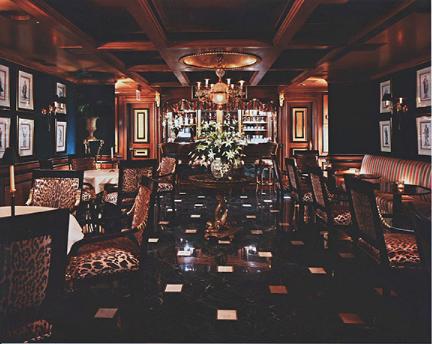
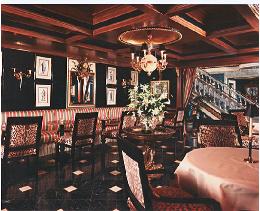
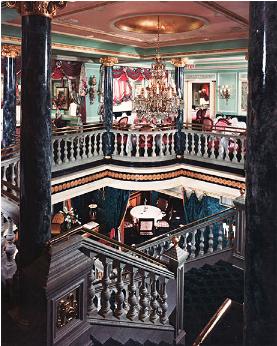
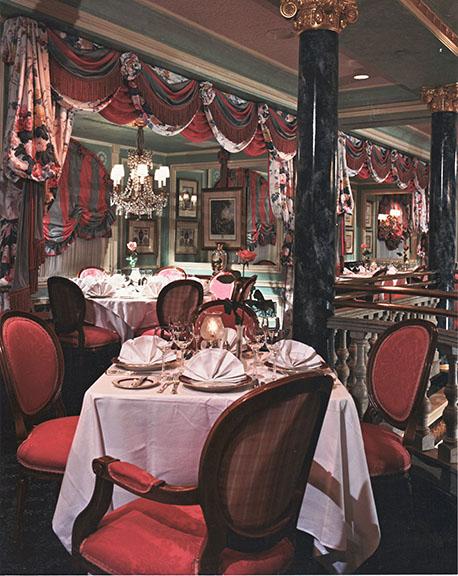
CONTRACT INTERIORS

La Tour - Restaurant
Atlanta
Project: Creating an elegant and exuberant dining experience in a two level space of limited size. It included design for, architecture, interiors, graphics, linens and uniform selection.
This was a team project executed by: John Craft Interiors, Bob Thomas of New Virden ArtWorks and George Moore Architects
The clients were a couple who dined out very often and only in the best restaurants. They loved exquisitely prepared food and were on a fist name basis with many of Atlanta’s finest chefs. The day came when they made the decision to establish their own restaurant.
Lavish, exuberant and elegant was the look and from the moment you entered the reception area it was more than evident. The walls were covered in rich, dark green damask and all the floors on the first level were of black marble with insets of polished travertine framed in polished brass. The grand stair set the tone for the dining experience ahead. To the left, through heavy damask drapery, was the lounge.
In the lounge the walls repeated the green from the entry but in a more masculine, tight wool fabric. All of the wood surfaces surrounding the bar and the coffer mouldings in the ceiling were treated with a hand painted wood grain finish. The rich and sparkling atmosphere of this area belied the hustle and bustle of the kitchen area just behind it’s walls.
The lounge atmosphere was rich deep and masculine. A perfect foil for the main dining areas upstairs which were reminiscent of Belle Époque Paris, but with a lighter, updated feel.
Perched on the top step of the grand staircase you are able to see a little bit of everything : the richness of the mouldings, the gold leaf and faux marble finishes, the interplay of the fabrics and the overall attention to detail.
From a balcony table on the grand staircase you look across into one of the dining alcoves along the front wall of the restaurant. Surely Marcel Proust or the Comtesse Elizabeth Greffulhe would have been delighted to be part of the atmosphere.