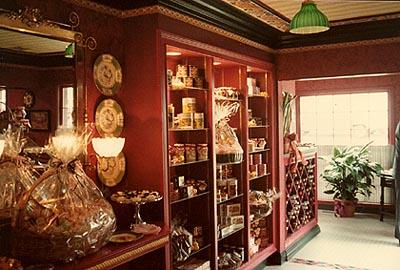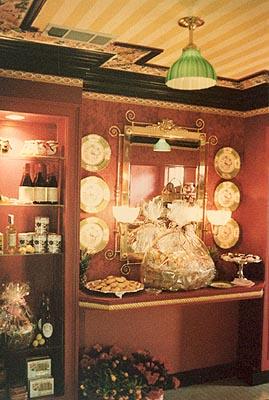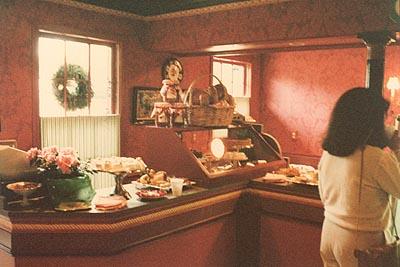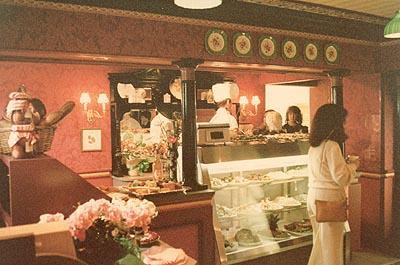






CONTRACT INTERIORS

The Pink Pear
Gourmet Catering and Restaurant
The Project:
The clients were opening a gourmet catering business in an upscale Atlanta neighborhood. Along with the catering kitchens they needed a front-of-the-house space for retail food sales and display of exclusive comestibles and fine wines. The wife stressed elegance and exuberance, on a budget of course, and I saw red, literally. A French rouge damask paper to stimulate the taste buds, porcelain, brass, hand blocked wallpaper trims, patterned tile floors and a wide yellow and cream stripped ceiling - just for the fun of it. To be practical, commercial tile flooring was bordered with mosaic banding and the damask wallpaper was sealed with a low luster varnish. The attitude was detailed and rich, and the intended effect, warm and sophisticated with great fashion and good humor.
The Pink Pear was installed in a 50s ranch house which had formerly been home to an Insurance agency. It was location, location, location. A commercial spot where a busy side street intersected a major north-south traffic artery, allowed for great visibility and easy in and out for shoppers or diners on the go. Eventually the facility was enlarged to include seated dining in an added structure.
Using a former residential structure meant there were low ceilings and spaces were somewhat constrained by existing structure. The kitchens took up the largest block of square footage which left only a small area for the retail aspect. Every square inch had to be used to it’s utmost and spacial planning was important. Custom cabinetry was designed to provide attractive display as well as storage where it could be incorporated. A six foot refrigerated display case had to be included and a small pastry case for cookies etc. at the check out counter. A small work/wrap surface behind the refrigerated case was crowned with a mirrored section from a victorian sideboard lacquered black to create a focal point. This balanced the display area on the opposite wall.
A view of the cash register area and the non-refrigerated pastry case adjacent. All countertops were dark, charcoal laminate and the cabinets below were detailed with mouldings and inset panels of the paper damask sealed with satin varnish. Paper rope trim was used to highlight the mouldings below the counter tops. The columns, crown mouldings, base boards and mirrored unit behind the refrigerated case were all finished in gloss black.