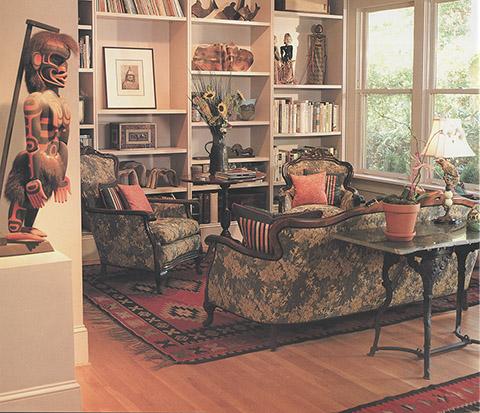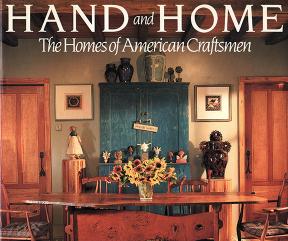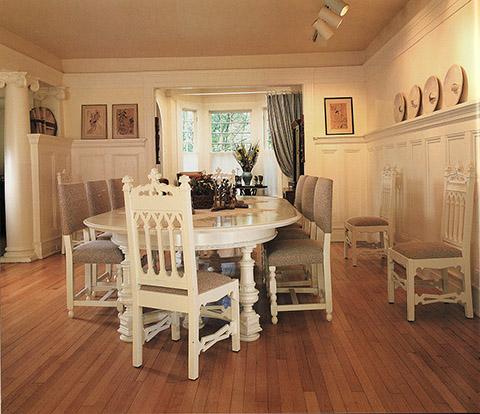 |
||



RESIDENTIAL INTERIORS


Featured in "Hand and Home"
The Homes of American Craftsmen
Text by Tommy Simpson,
with Lisa Hammel
Photographs by William Bennett Seitz
Published by Little, Brown and Company
A Bulfinch Press Book
ISBN 0-8212-2051-9
This 1920s in-town cottage was once considered "suburban". Now it's in the heart of the city and everything that's going on. Just a few blocks from the High Museum, Atlanta's Symphony Hall and the Alliance Theatre, it's grown up from a cottage to a house with real presence.
The owner is a well known ceramist and sculptor who has collected art for years. In designing the interiors our objective was to create a clean fresh space which would offer a bright, but neutral background for both her work and her collections.
Shown here at the right, is the main dining room. In the front part of the main floor it opens into the living room and as can be seen in the photo, there are two small ancillary rooms opening into both. This area was treated as a whole and all the trim and woodwork was painted semi-gloss white to unify the space. The walls are a pale butter yellow and the ceilings as well as the wall area above the picture mould were painted a warm flesh color.
We needed a dinning table with real presence and the ability to handle a party of ten to twelve. I found a great turn-of-the-century table with great legs and an architectural attitude. Rather than having a sea of the same chairs I used a group of six chairs with upholstered seats and backs and another group of sturdy gothic chairs with enough detail to add a little excitement. Everything was painted white for simplicity and the upholstery fabric is a medium taupe shot through with white.
The small alcove at the end of the room serves as a conversation area or a retreat for reading. Small arm chairs, a twig table and a tall antique cabinet populate the space and a simple panel of black and white stripped ticking acts as a relaxed window covering in this area as well as the living room. Shirred lace covers the lower window sections and gives a bit of privacy from the neighbor's house close by.
The lower photograph shows the conversation area of the new kitchen/activity area. Opening off of this room are a study, a guest room and a connecting bath and laundry area. The furniture was inherited and a long time part of the family. It was given a freshen-up both in terms of wood finish and upholstery. The heavy weight "forest" fabric was used as a nod to fabrics which might have originally graced it's frames as well as to repeat the lushness of the foliage in the garden seen through the windows. The sofa table was serendipity, an old iron sewing machine base was salvaged from the attic and painted. Then a piece of verde gris marble with irregular edges was procured for a top. All wall and trim surfaces in this area were painted with a light taupe eggshell finish and the ceiling a soft celadon grey-green.
Simple Backdrop for Creative Expression
