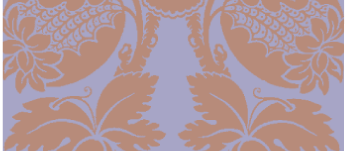 |
||



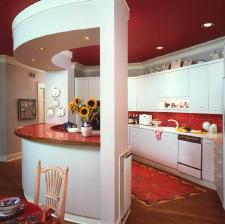
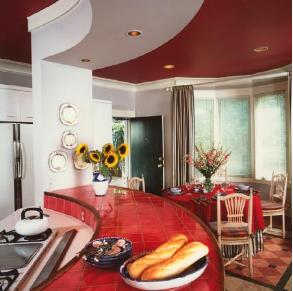
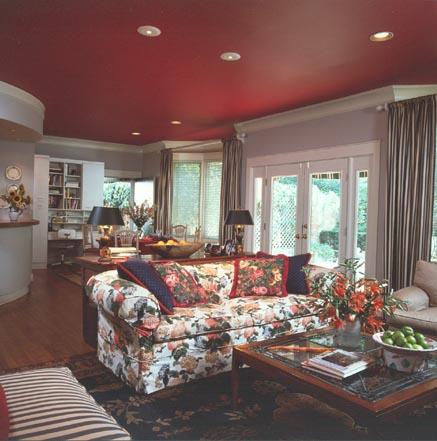
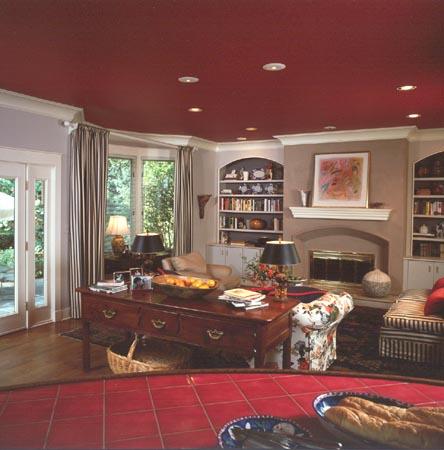
RESIDENTIAL INTERIORS
1920s Redo - InTown Atlanta
Published and Featured on Cover / Home Magazine’s - Kitchen and Bath Spring Issue - 1991
Project: Interior detailing for architectural additions including cabinetry design and interior design planning for entire house.
Architectural addition of the kitchen/family room and the upstairs master bed and bath were carried out by Richard Taylor of Taylor and Williams
I was brought into this project once the build out began. The architects and I did not work together, but all of my specifications were presented to them as the job progressed. As always, I began with the physical space itself and specified the mouldings and designed the fireplace and the cabinetry flanking it. The next step was to create furniture layouts determining what we had to work with and what we needed. Then came the choosing of paint colors and the selection of the fabrics.
For the walls and cabinetry flanking the fireplace I chose a neutral putty color, with a darker tone to set off the interior of the bookshelves. I wanted the hand stuccoed fireplace surround to resemble the sandstone of the hearth itself, so I chose a color close, but just a bit stronger. I love colored ceilings. Only on the rarest of occasions will I let a ceiling remain white. This raspberry ceiling was welcomed by the clients with open arms. Oh I might have had a bit of convincing to do, but not much. It made the room happy and vibrant and we carried it on into the kitchen area using tiles of the same color to cover the counter tops and the back splash.
In the breakfast area we used a white Saarinen pedestal table with French country chairs whose frames were pickled. The cushions on the chairs are a tough, multi colored Indian plaid cotton. An artist friend of the clients’ painted both of the wonderful floor cloths for the kitchen and the breakfast area.
The conversation area of the family room/kitchen was a very straight forward furniture layout. The sofa runs parallel with the fireplace wall and behind it we used a big cherry table with deep drawers for toy trucks, toddlers tool sets and an occasional dog toy. We eventually built a big toy box that fit perfectly underneath it. The sofa was upholstered with a deep putty colored, textured fabric with a contrast welt. The winter look we thought. Then we found the perfect floral chintz for a slip cover (a life saver when you have three growing boys). It made the room even happier and stayed on through most of the winters as well. We kept the window treatments at each bay simple with a charcoal and putty stripe gathered on large painted rods. That fabric got repeated on the armless chairs at the entry to the dining room.