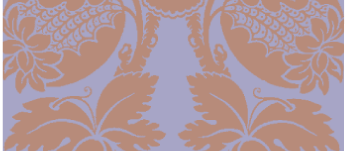 |
||



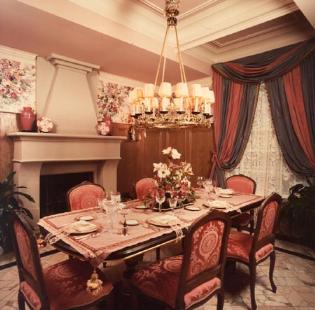
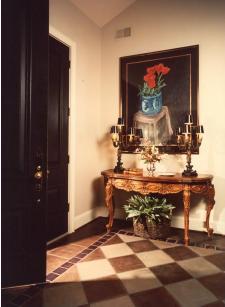
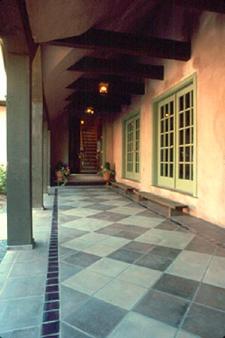
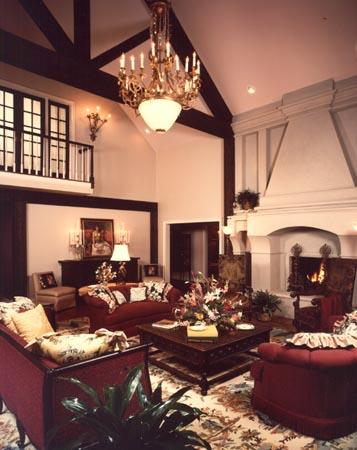
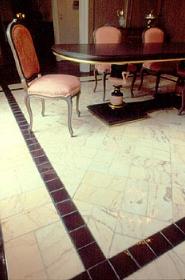
RESIDENTIAL INTERIORS
Project: Interior Architectural Detailing and Interior Design for entire new residence.
This house was designed by an architect in Richmond, Virginia but all of the interior detailing was left unspecified. When I first visited the house I was struck by the vast living room wall in which had been placed a standard sized fire box. The proportions of the room were so vast that I felt we had to create a fireplace surround which was of an appropriate size. The space had a country baronial attitude so I chose to use a design that reflected something that might be found in an English or European country house. I also used a smaller version of this design in the formal dining room.
The exterior of the house had a country French flavor suggested by an enclosed courtyard and large timbers supporting a long, covered portico running the length of the living room and leading to the main entry. To reinforce the European attitude I used an oversized Italian terra cotta tile which was stained two different tones and laid on a diagonal. Inserted into the outer edge of the paving was a row of Deep plum glazed tiles. This tile surface was carried right into the entry way and continued through out the passage ways, sun room, bathrooms and kitchen of the house. The living room and adjoining study were floored with dark oak laid in bordered panels. The majority of the lighting fixtures were period pieces and reflected the French feeling of the house.
The wife had worked for years in the fashion industry and had an eye for luxury and quality. She was very fond of a feminine and dramatic look; rouge, plums and pinks in coloration - taffeta, silk trims and lace being some of her favorite elements. Her husband was a corporate fellow and more inclined to a toned down environment. It’s obvious who had the most input, but I think we did manage a happy compromise much of the time.
In the entry we used a tongue and cheek 1920s French console with a pair of updated early 20th century torcheres. Above the console table is a wonderful painting of red tulips by Dan Poole, one of my favorite pieces in the house.
Anchoring the living room was a large, custom designed carpet executed by Stark Carpets. The three upholstered pieces were from the clients original furnishings and were updated with new upholstery and custom designed pillows. The two 19th century, Louis XIV armchairs in their original needle-point upholstery, add height to the seating area and create a transition to the fireplace surround.
The dining room, as designed, was a bit too small for the scale of the living room and we were not able to enlarge it’s dimensions. As a result I elevated the ceiling as much as possible and incorporated coffers to give it more interest. I repeated the shape of the large floor to ceiling front window in the rear of the room and filled the entire opening with rose tinted mirror. The floor is pink marble tile laid on a diagonal with an inset row of the same glazed plum tiles used in the terra cotta flooring. I designed a high oak wainscot with a plate ledge that surrounds the room and above that we covered the walls with a Rose Cummings chintz. The drapery treatments are wide bands of taffeta with an under treatment of European lace. I did a custom design for the dining table which is ebonized and edged with gold leaf. The top is supported by two contemporary urns from Fotia Stone.
Family on the Move Settles Down